Welcome to your dream country farmhouse in Otsego County! Breezie Maples Farm - this stunning property features a spacious 3 bedroom, 2 full bath home with ±2,414 square feet of living space filled with natural light. The vintage barn with full loft and abundant storage space is perfect for all your needs, while the attached modern shop is ideal for woodworking, a studio, or office space. The sap house on the property has 3-phase electric service, water, and a poured concrete floor, making it a versatile space for your hobbies or projects. Relax on the covered wrap-around front porch and enjoy the peaceful surroundings of English gardens, stone walls, and sweeping lawns. Inside, the home boasts a light-filled dining area with a fieldstone wood-burning fireplace, a custom kitchen by Bruce Hall Corporation, spacious living room with maple floors and a wood stove, and a comfortable family room for watching TV, movies, and relaxing.The upstairs features a sitting area, two bedrooms, a full bath, and a spacious primary bedroom with a walk-in closet. New septic. Schenevus Central Schools. The property offers ±57.07 acres of scenic beauty, including open fields, the perfect sledding hill, woods, and a ±1.5 acre pond stocked with trout. Plus, enjoy direct access to the 1,293-acre R. Milton Hick State Forest for outdoor recreation including cross-country skiing, hiking, hunting, and fishing. Don't miss out on this opportunity to own a piece of history in Otsego County! Schedule a viewing today and make this modern country farmhouse your new home. Discover the timeless elegance and charm that awaits you in this one-of-a-kind property.



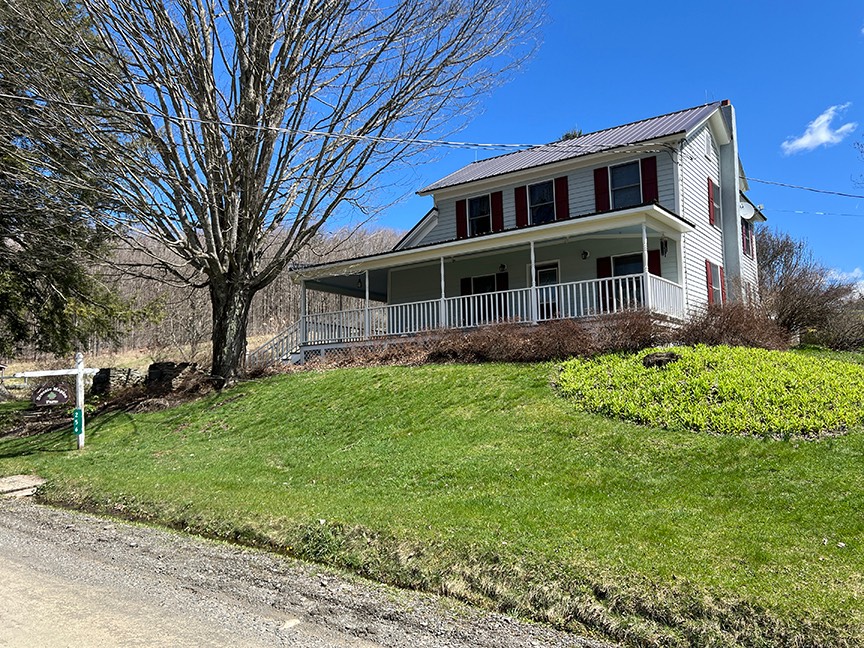

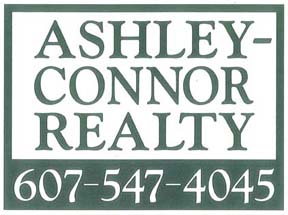
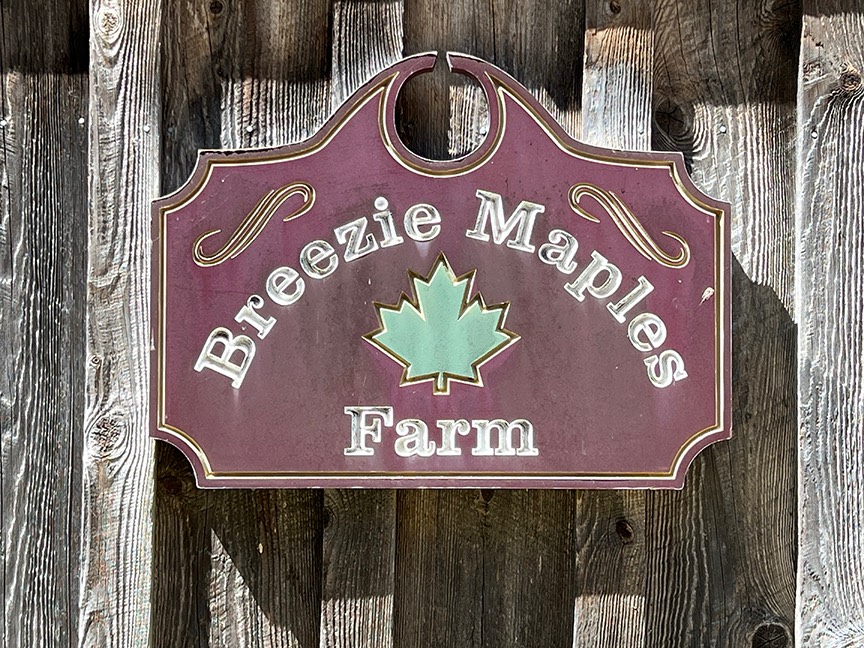 ;
;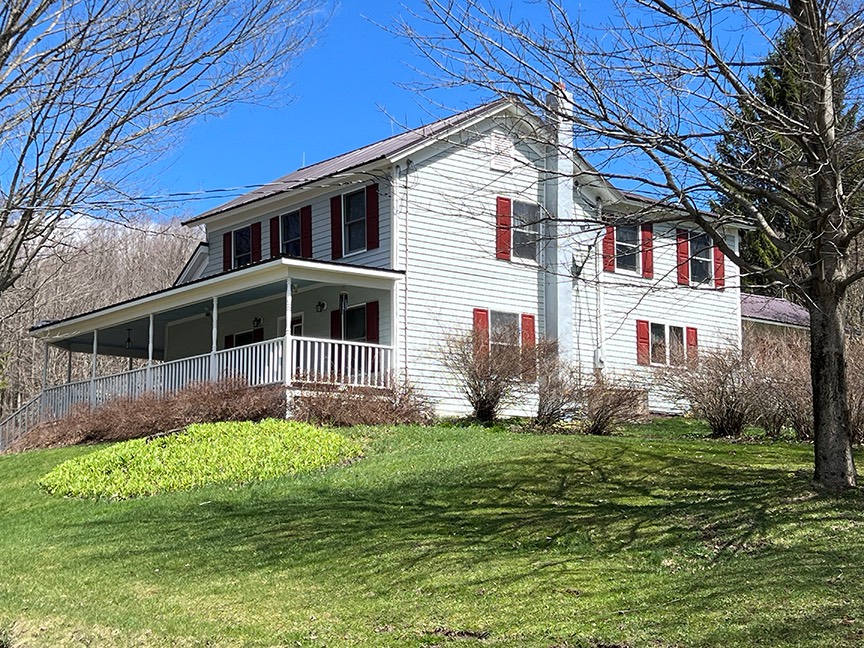 ;
;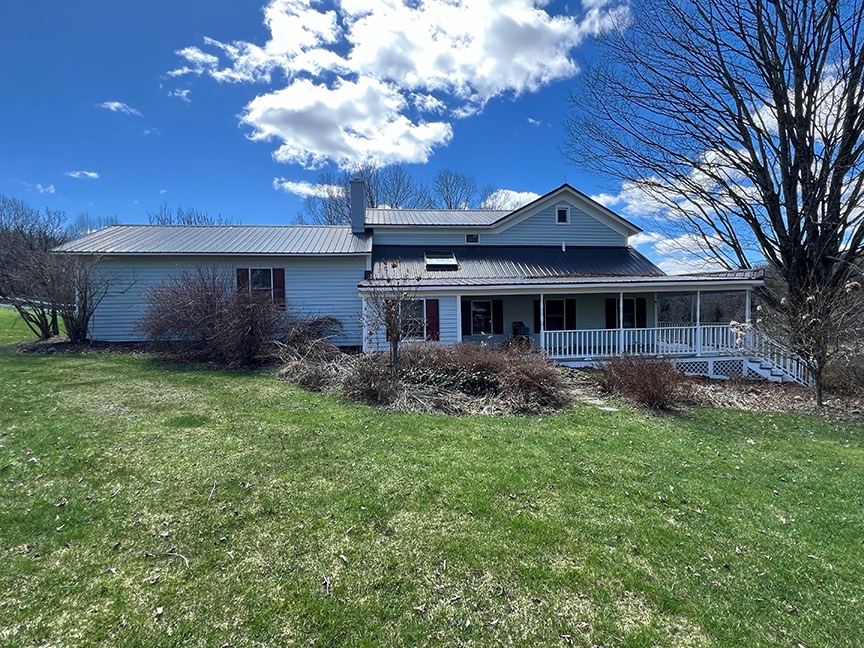 ;
;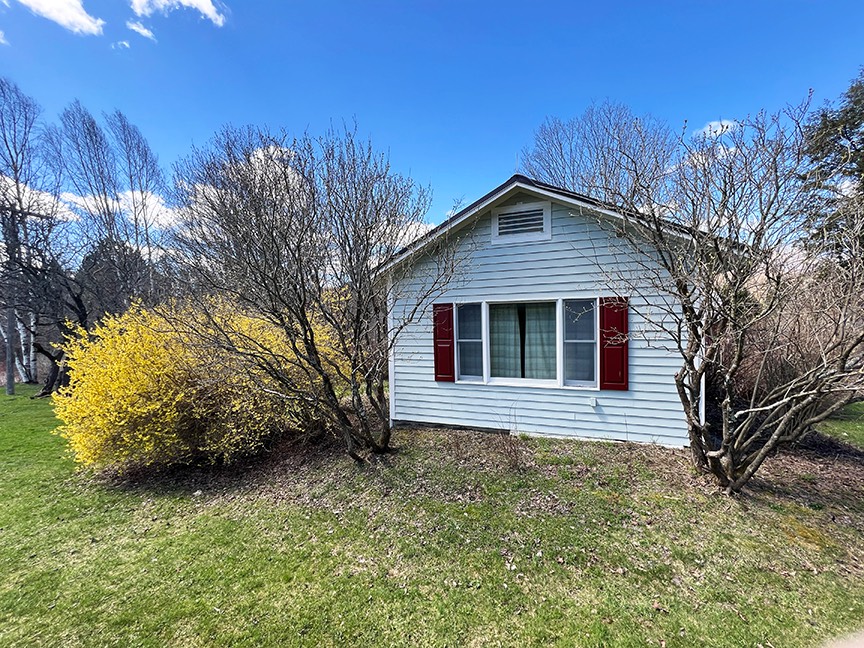 ;
;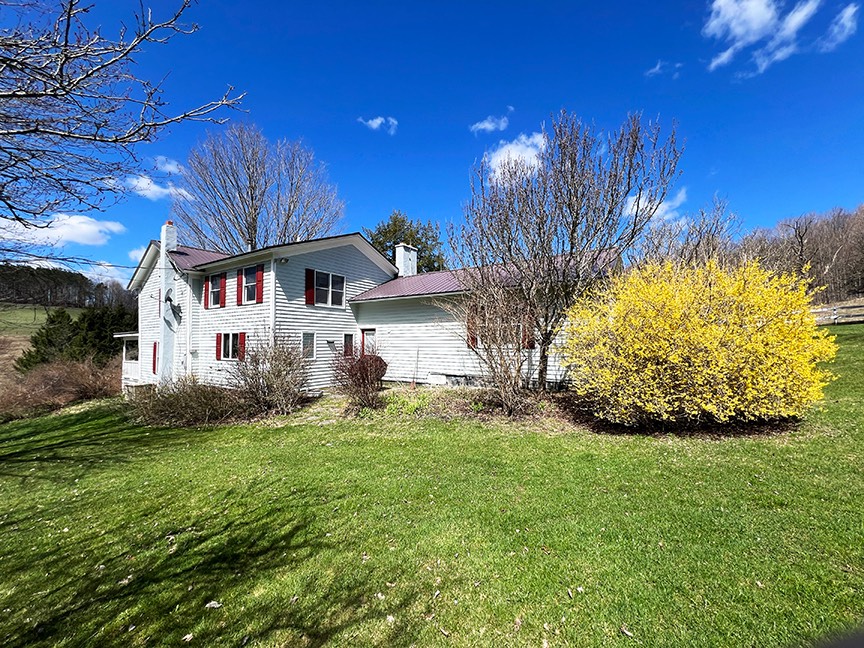 ;
;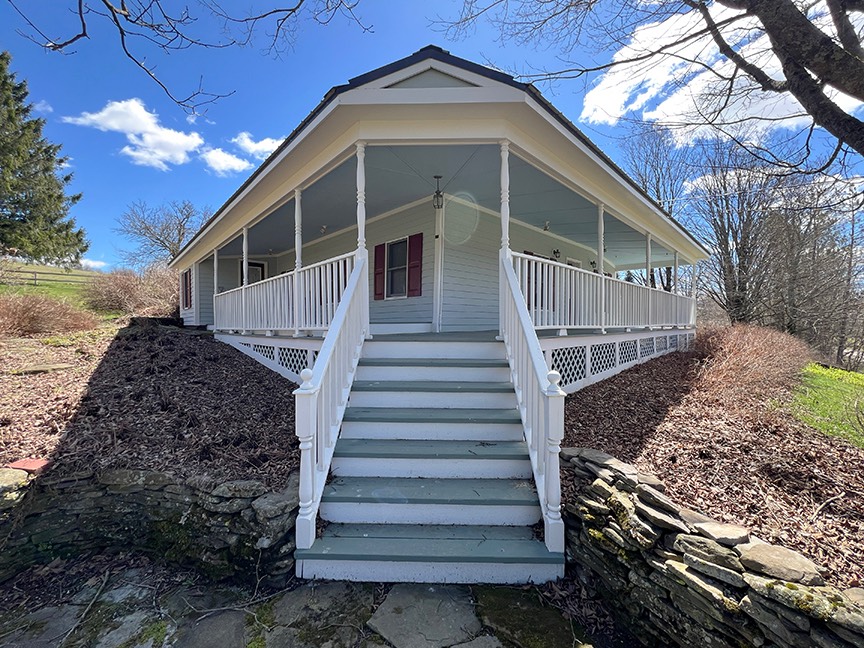 ;
;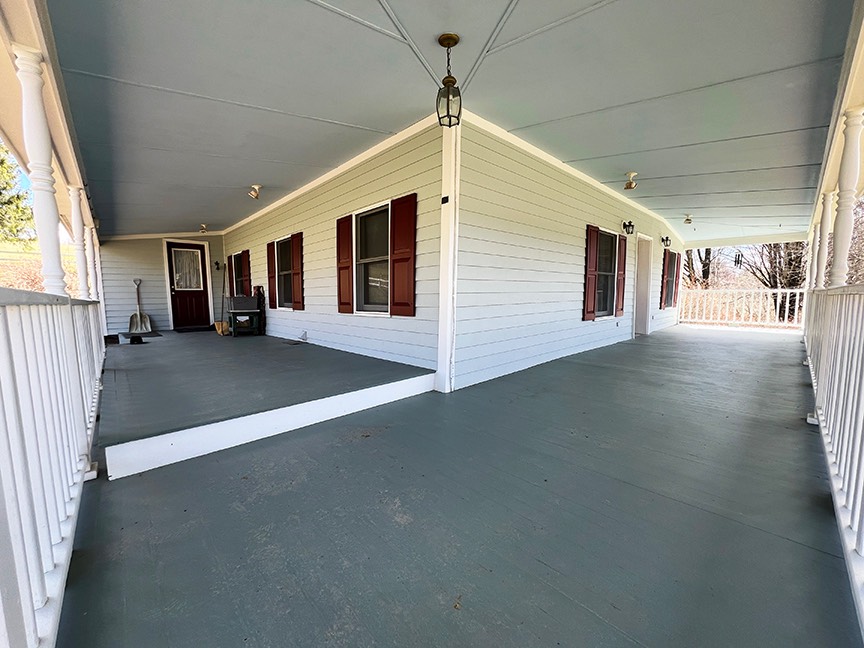 ;
;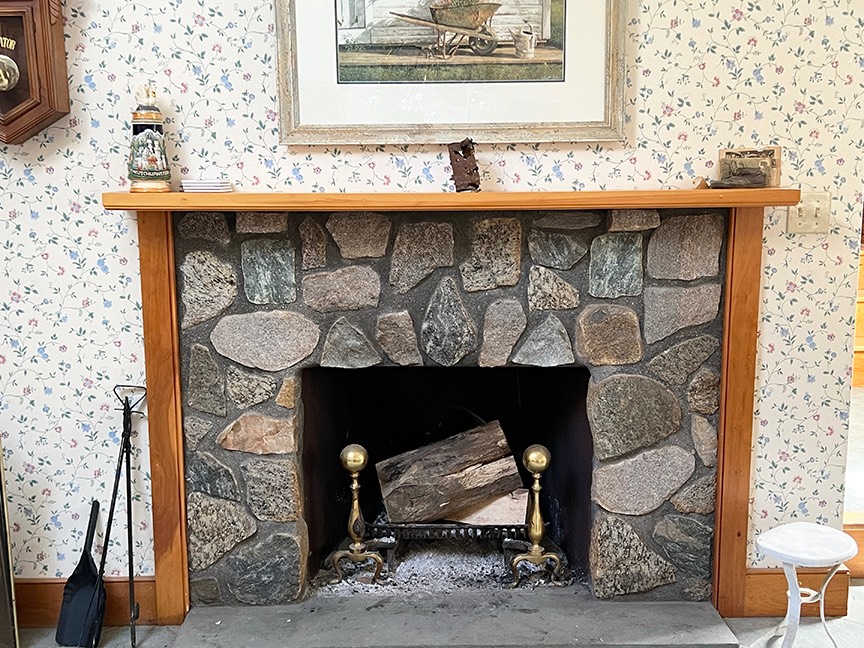 ;
;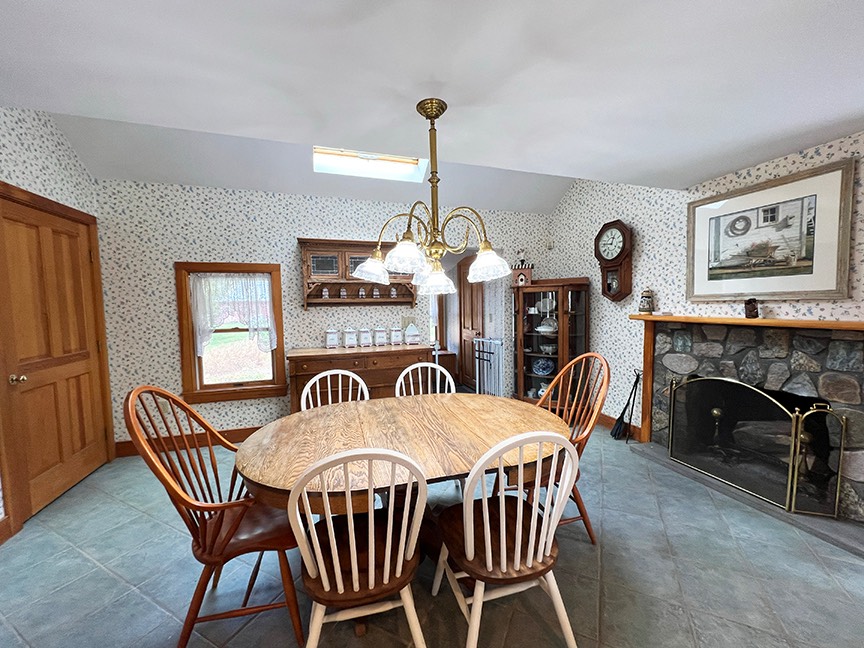 ;
;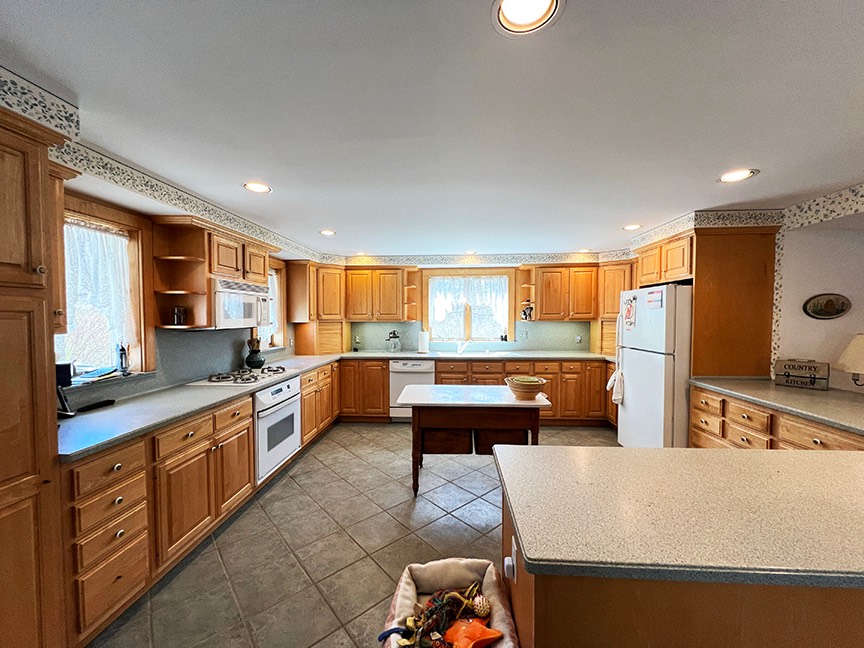 ;
;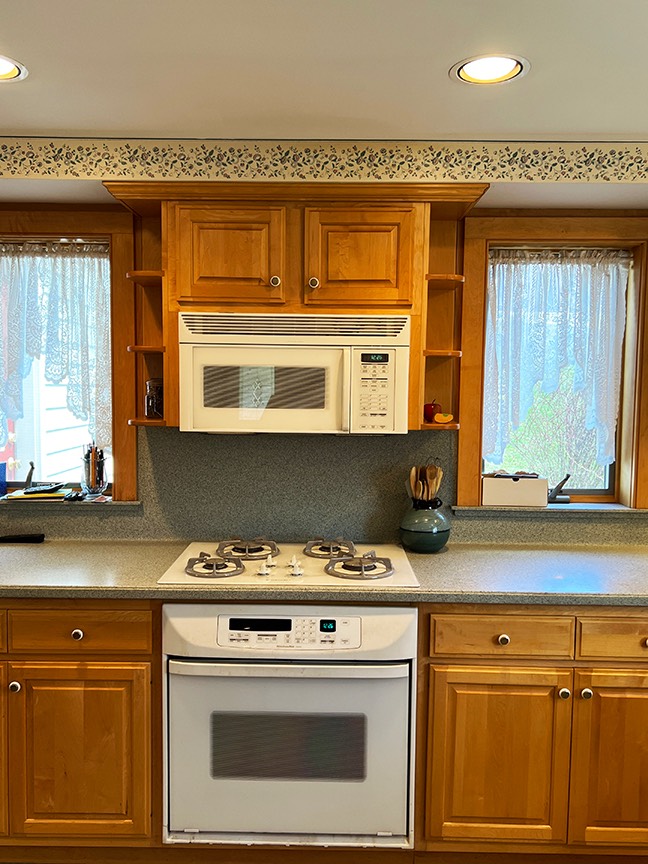 ;
;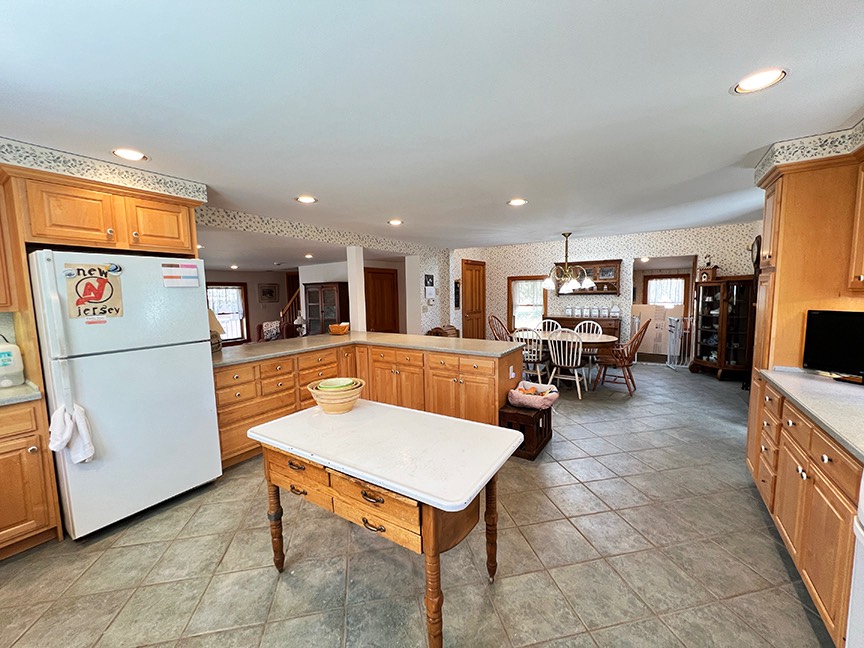 ;
;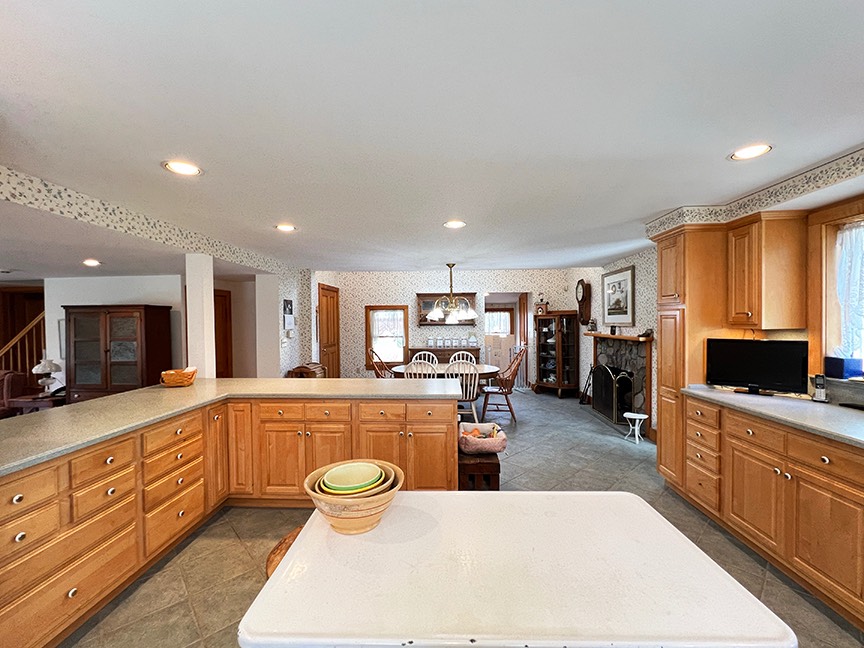 ;
;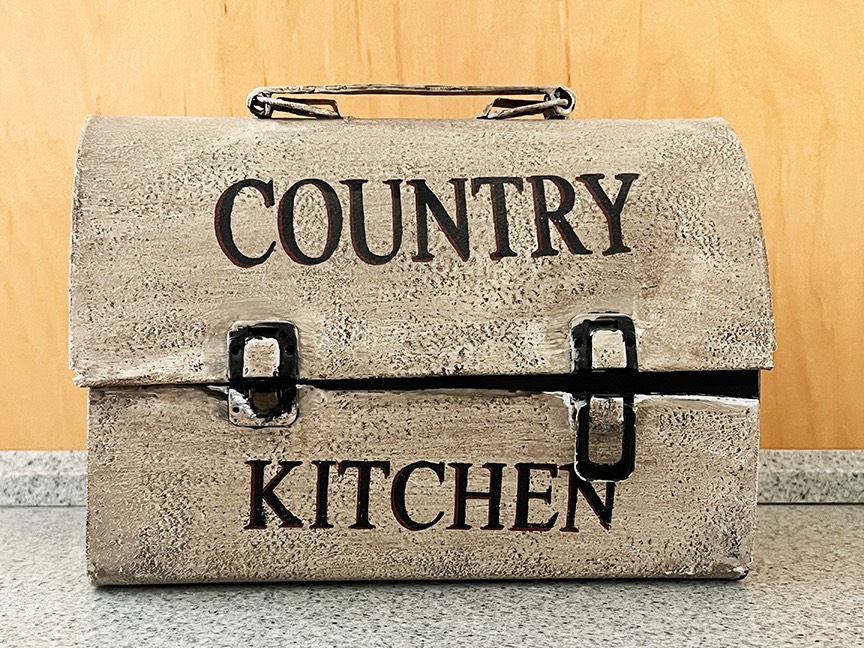 ;
;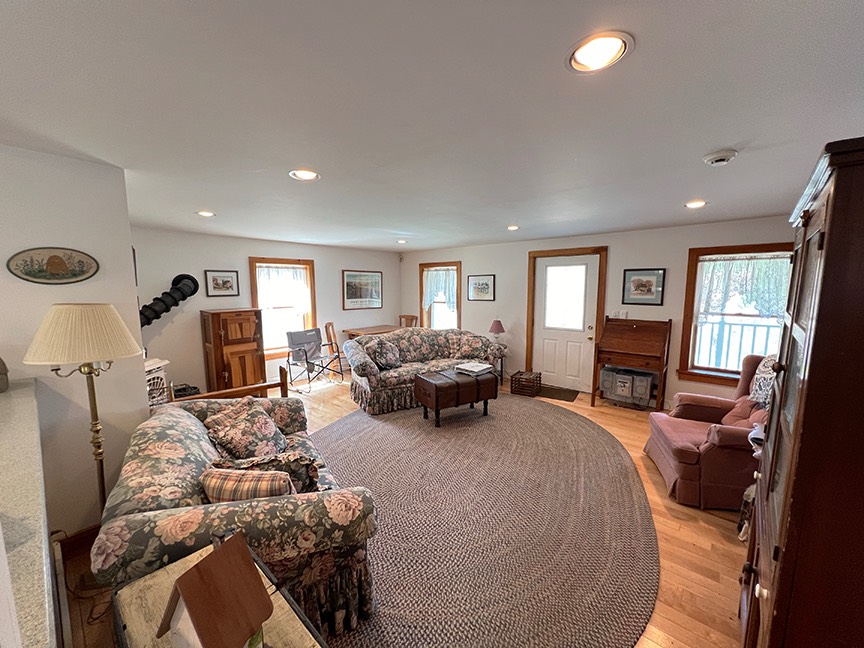 ;
;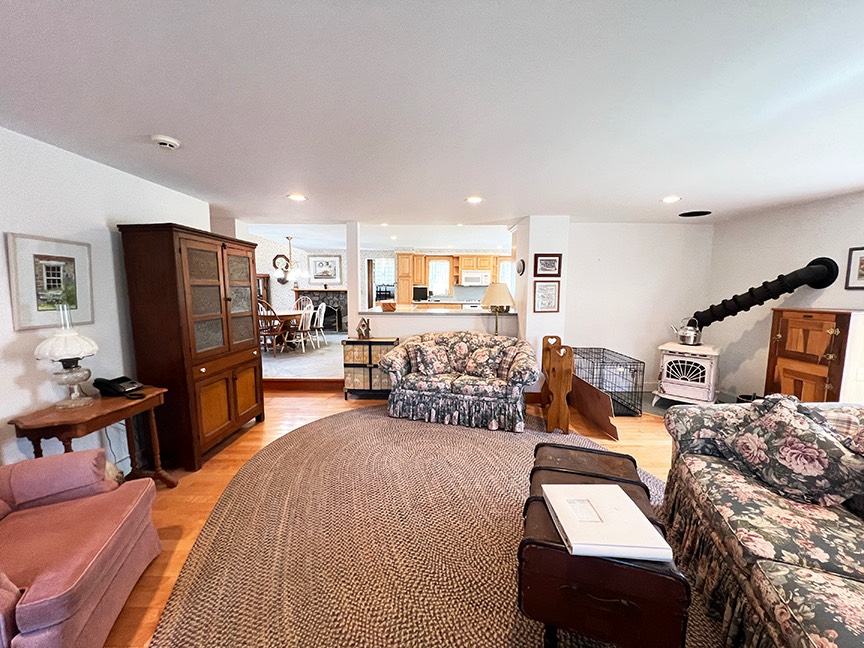 ;
;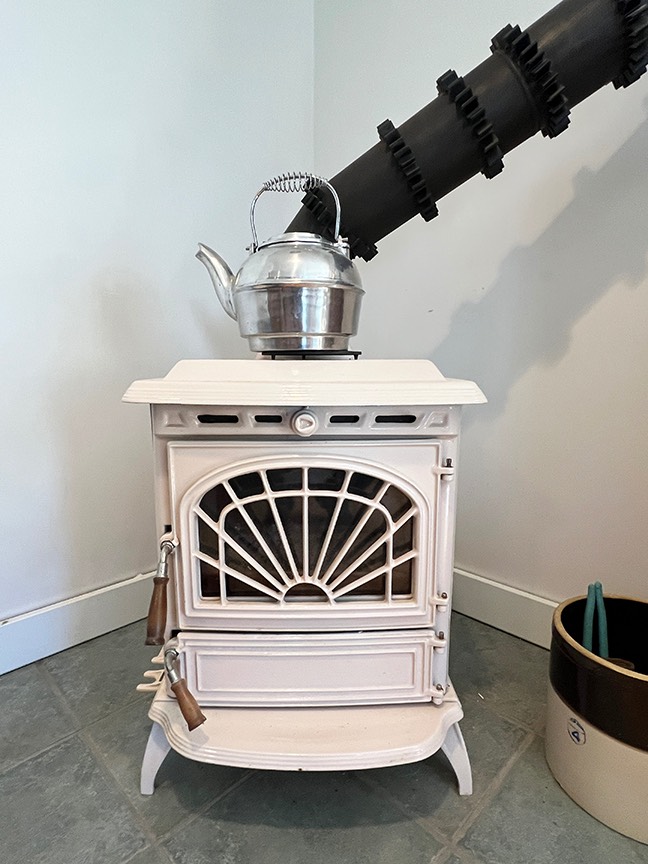 ;
;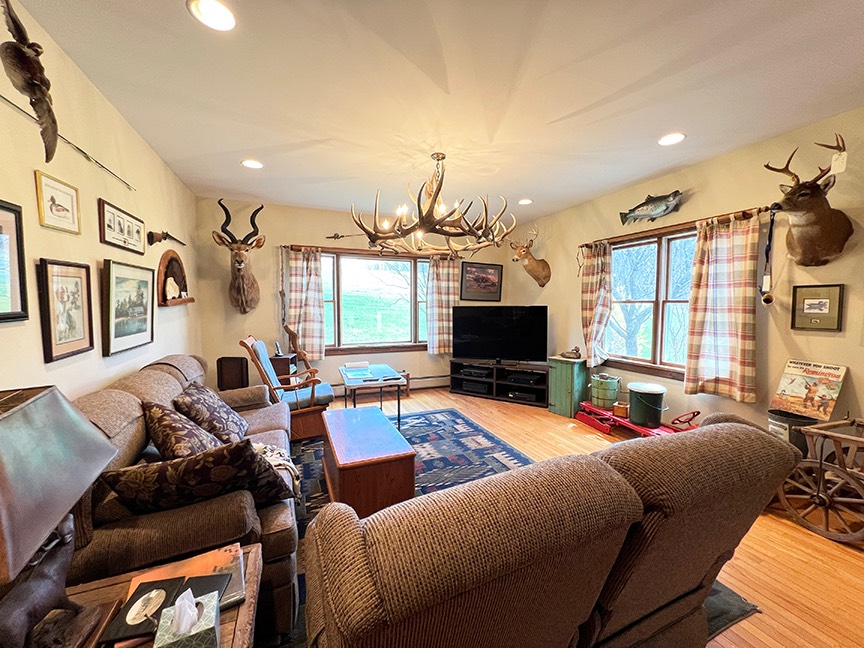 ;
;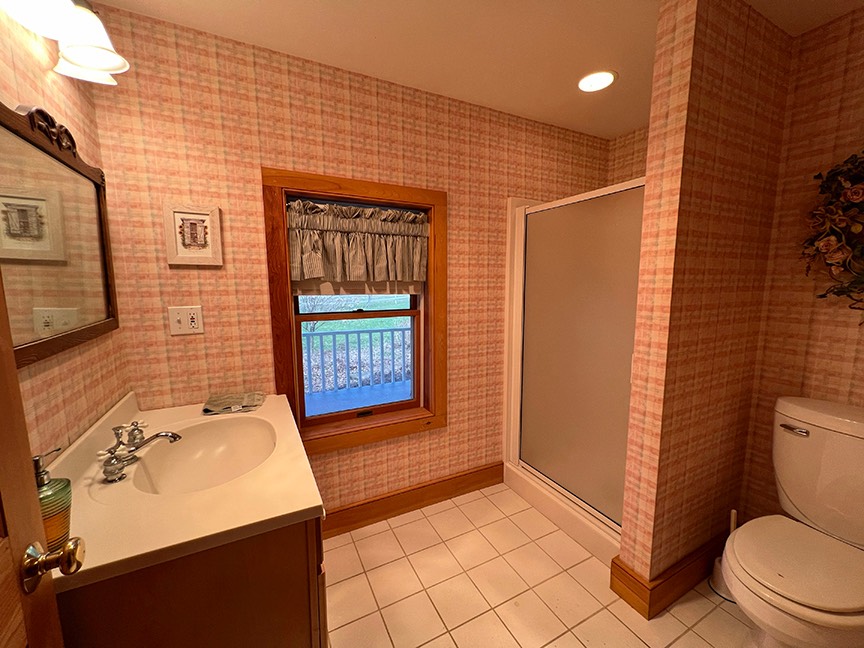 ;
;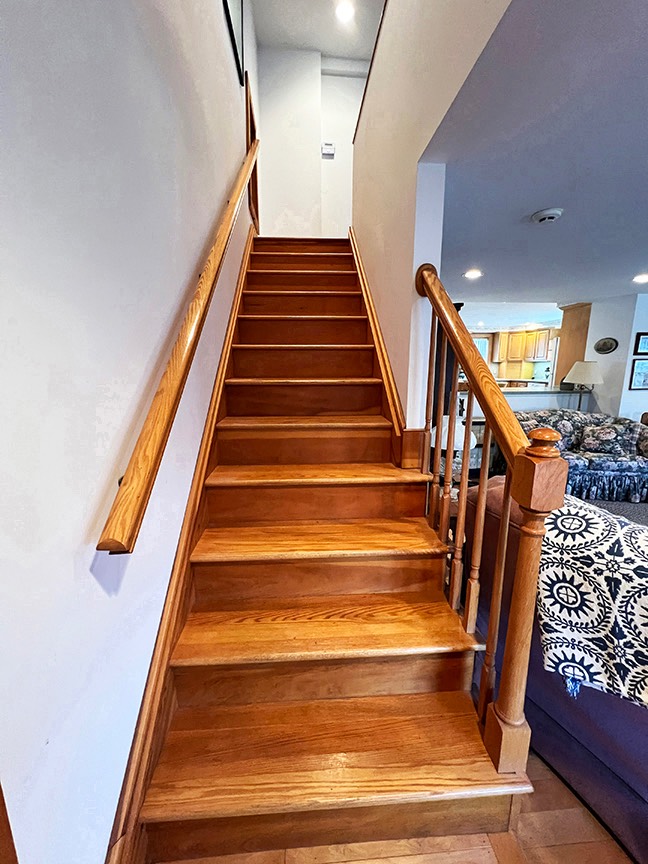 ;
;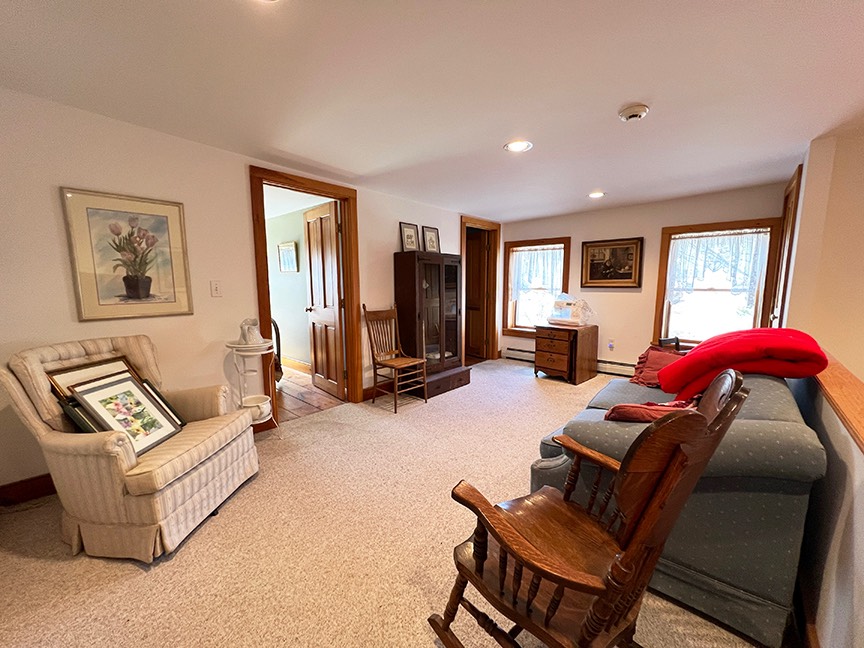 ;
;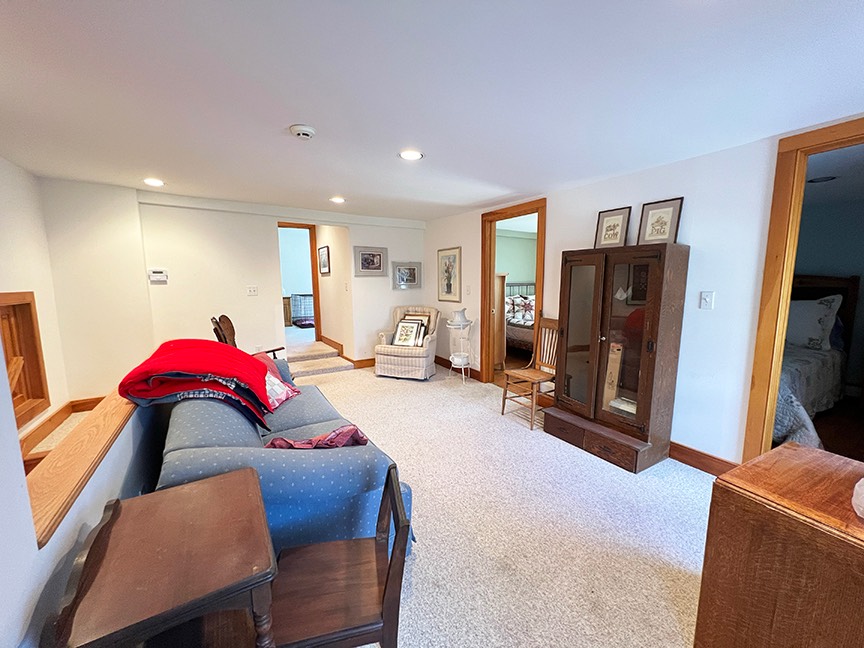 ;
;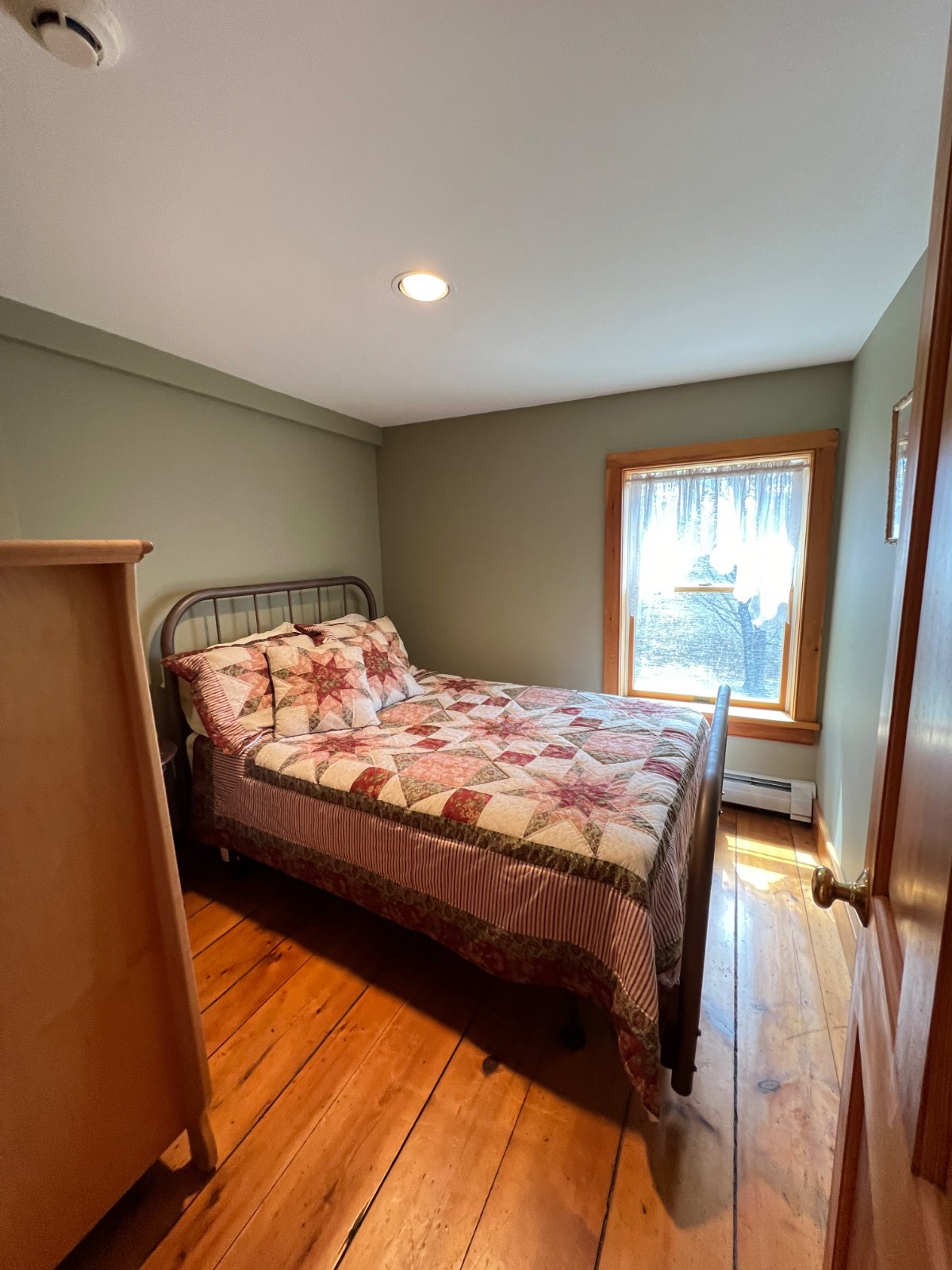 ;
;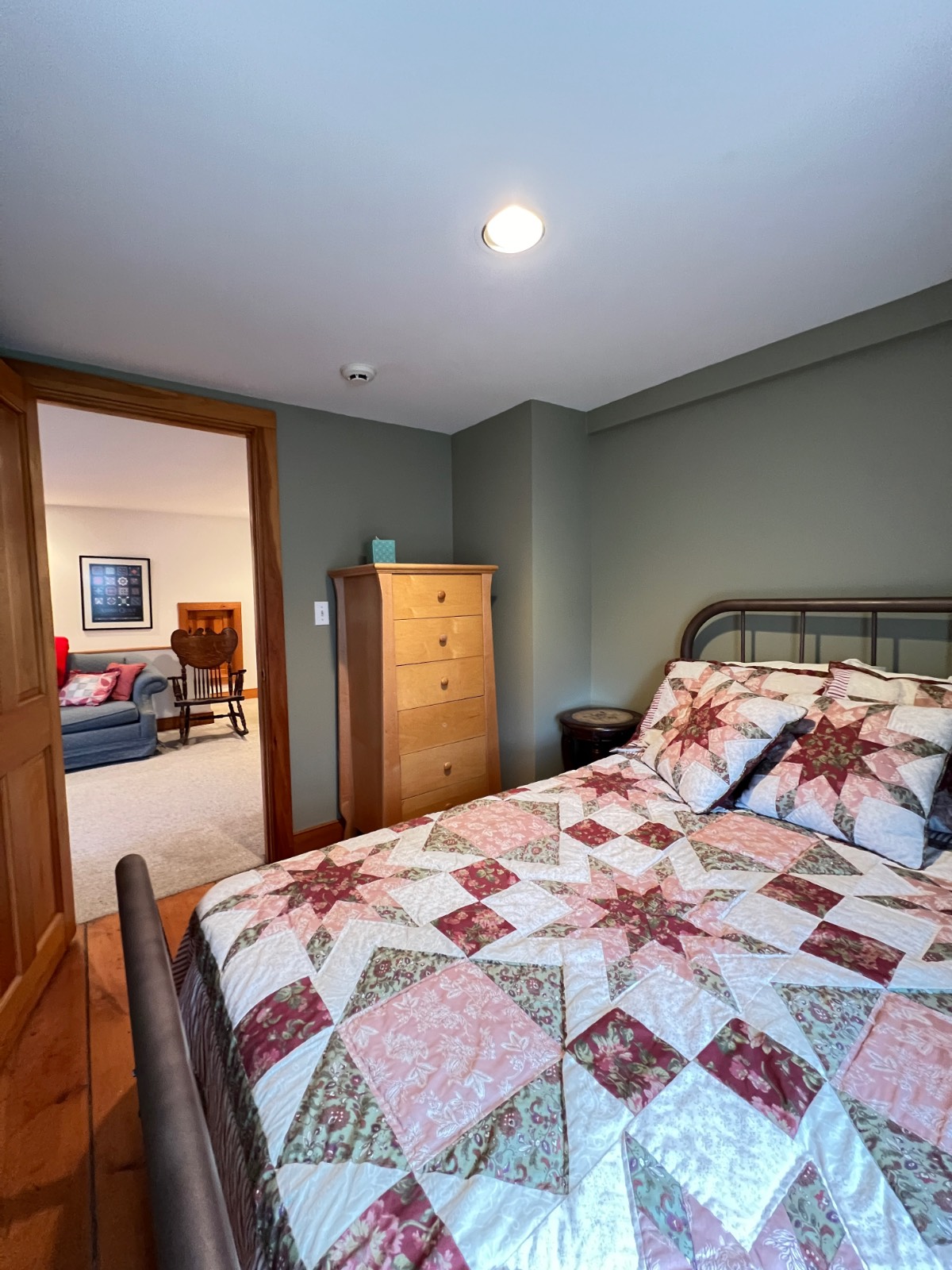 ;
;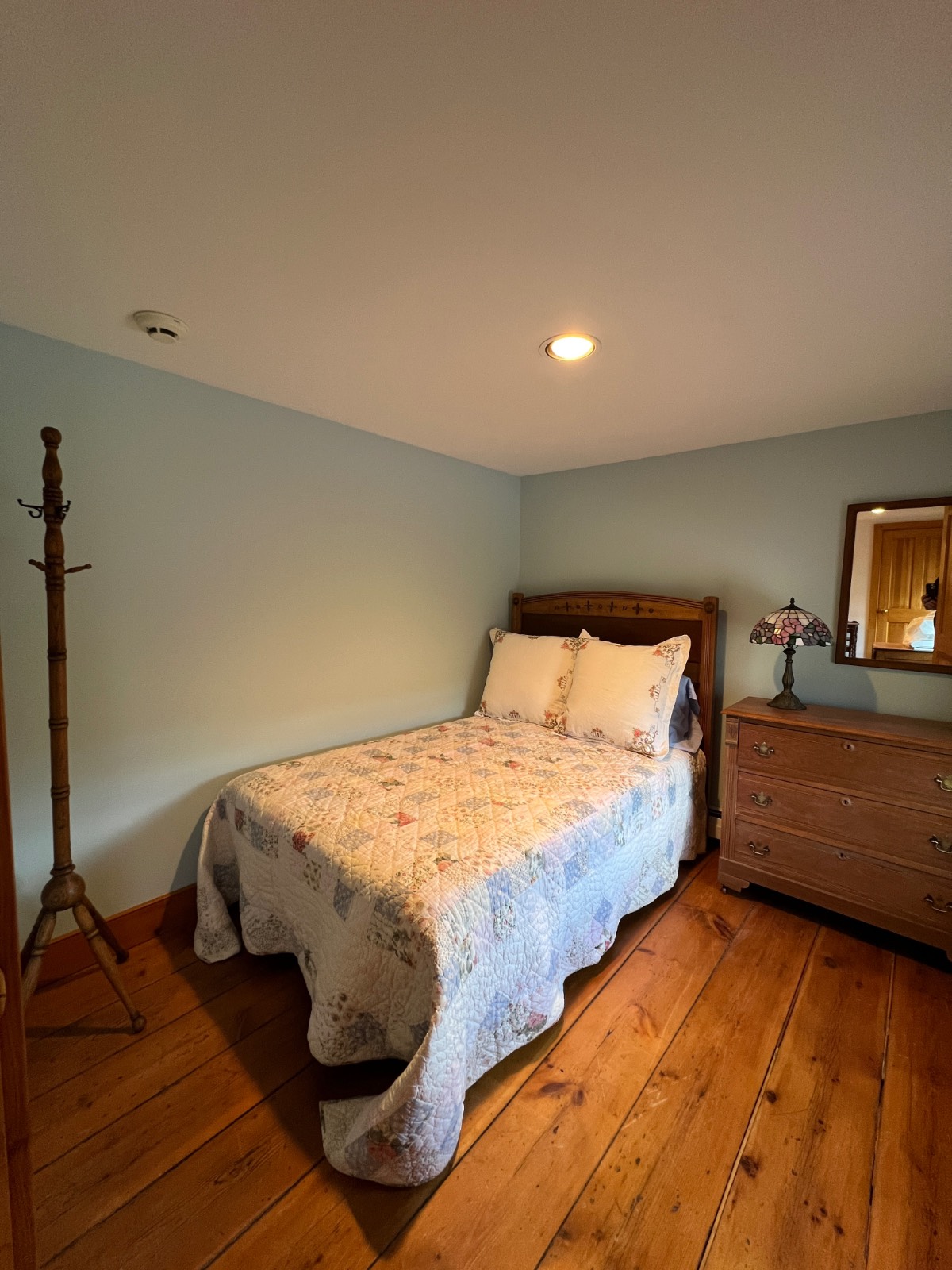 ;
;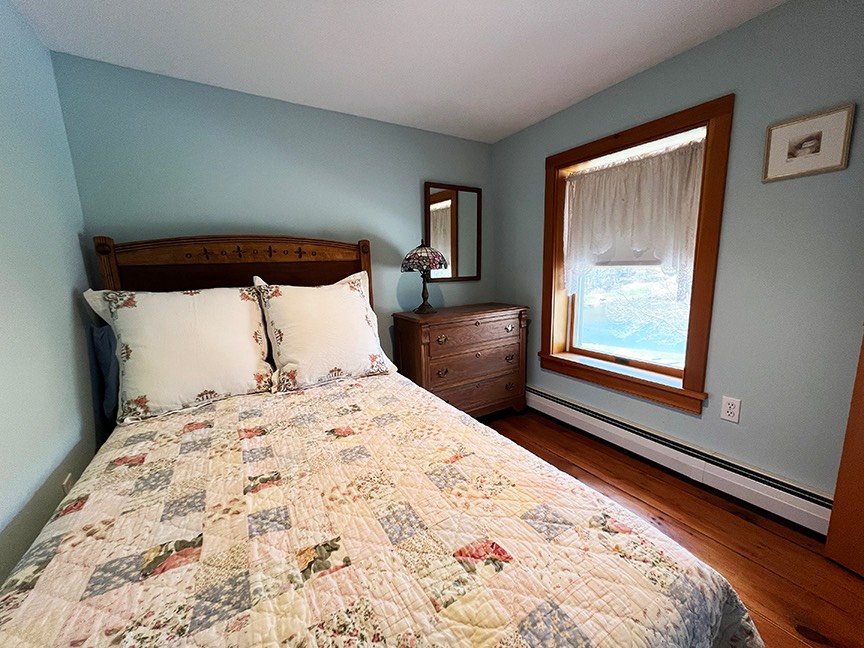 ;
;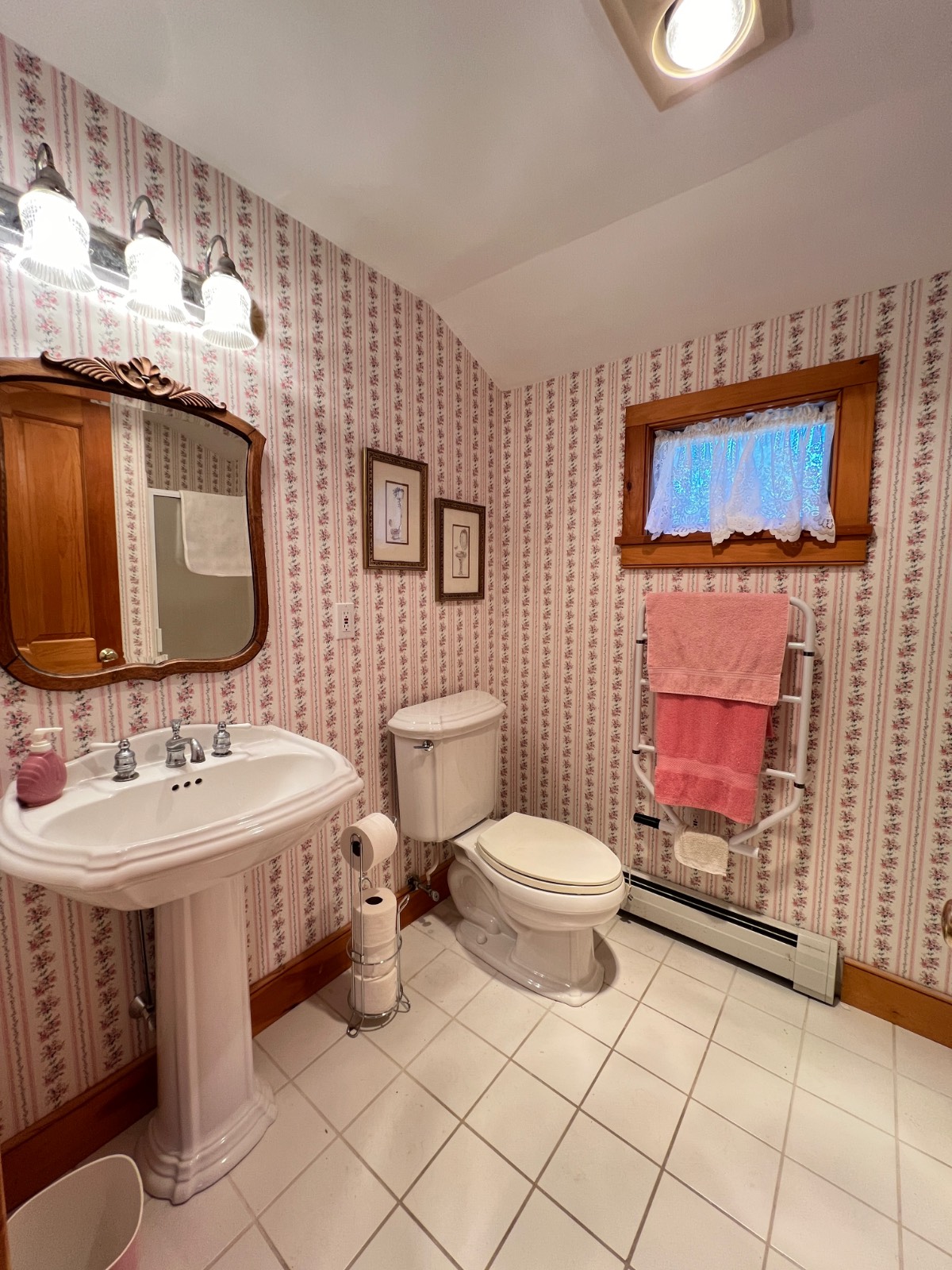 ;
;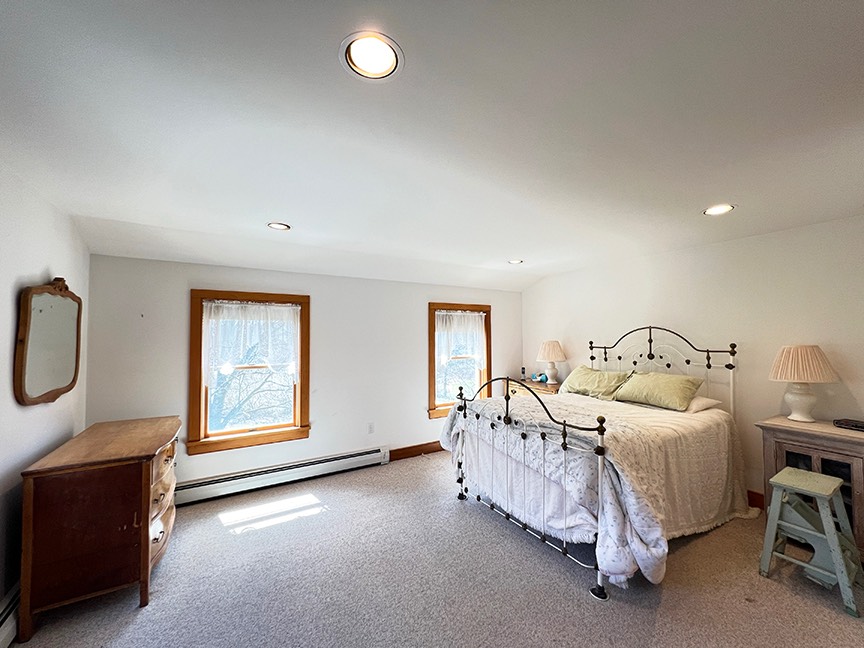 ;
;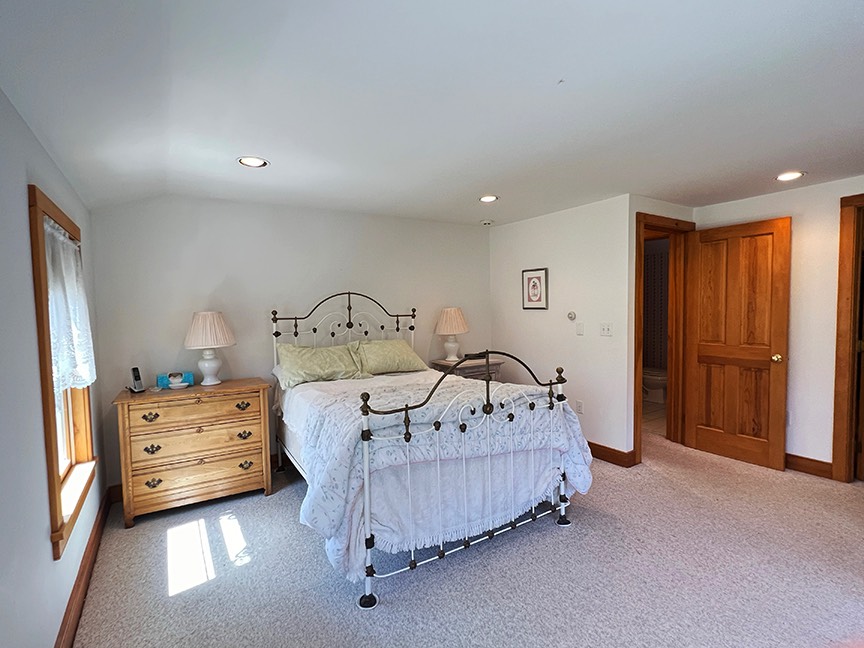 ;
;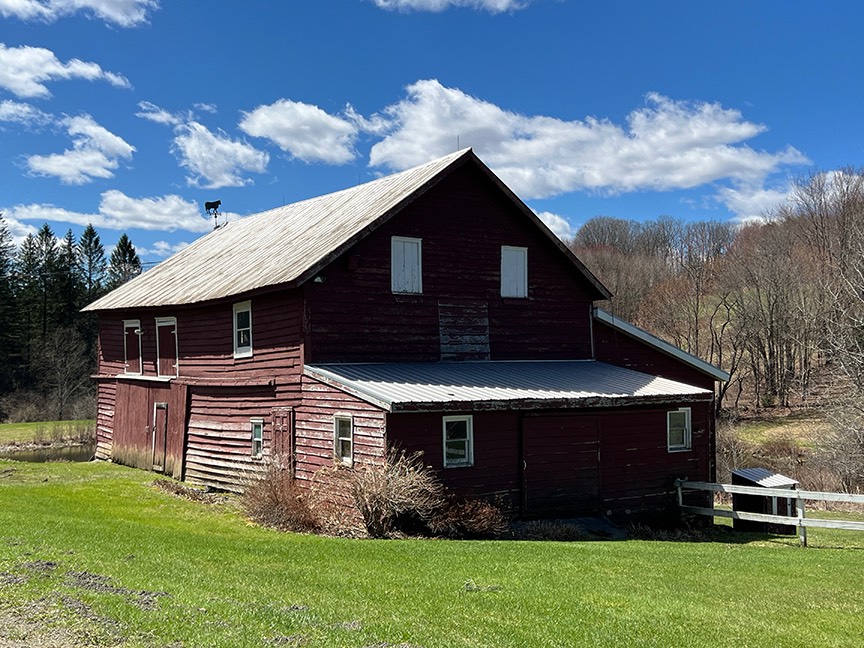 ;
;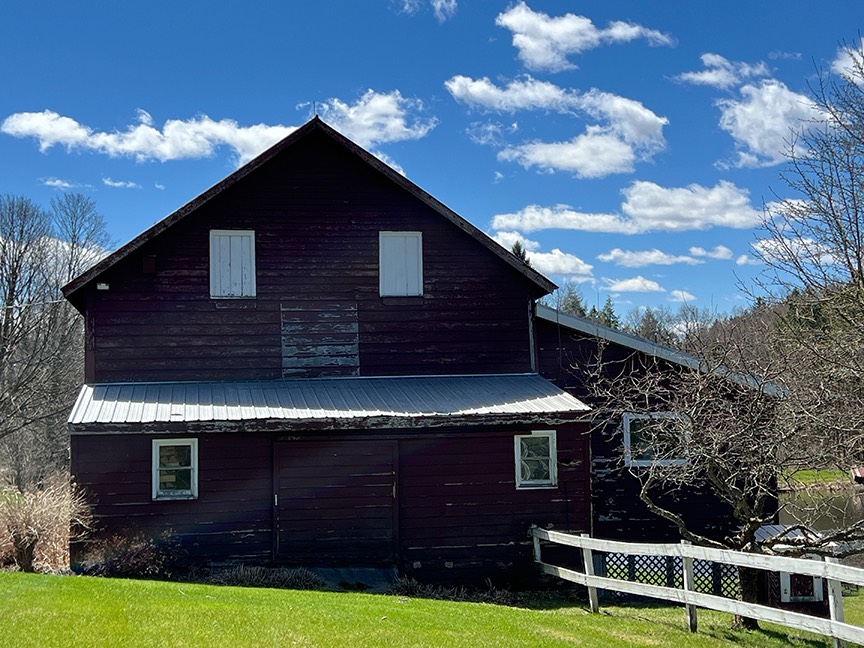 ;
;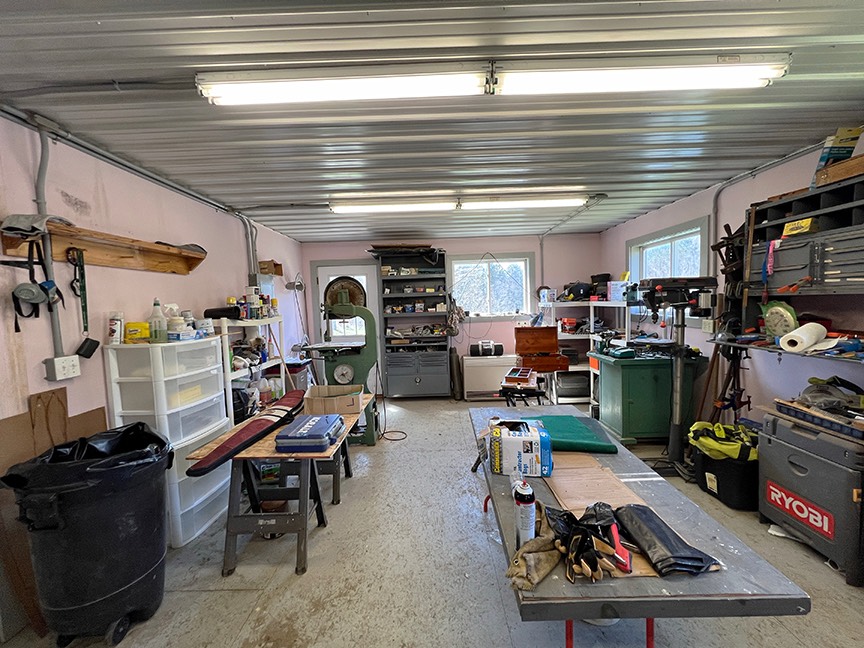 ;
;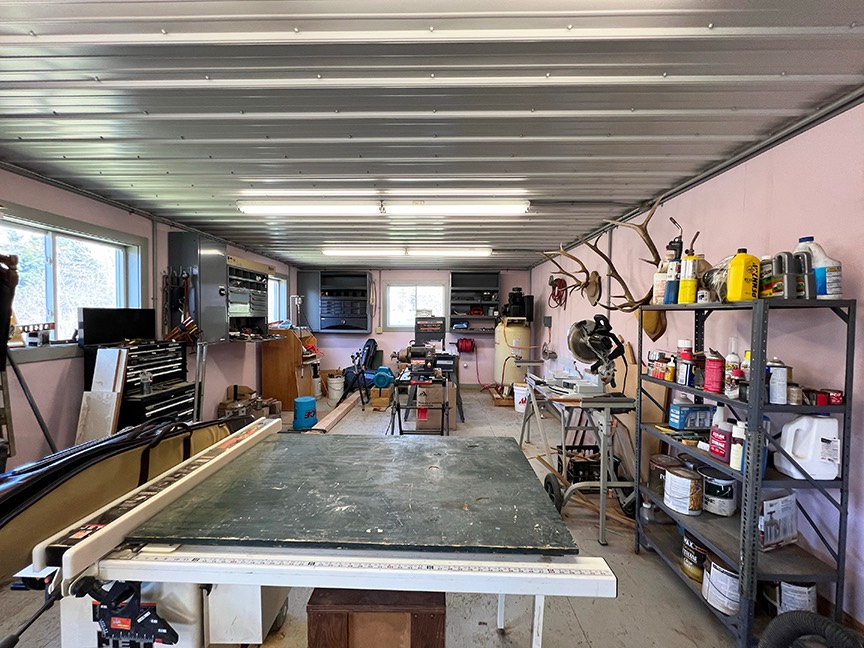 ;
;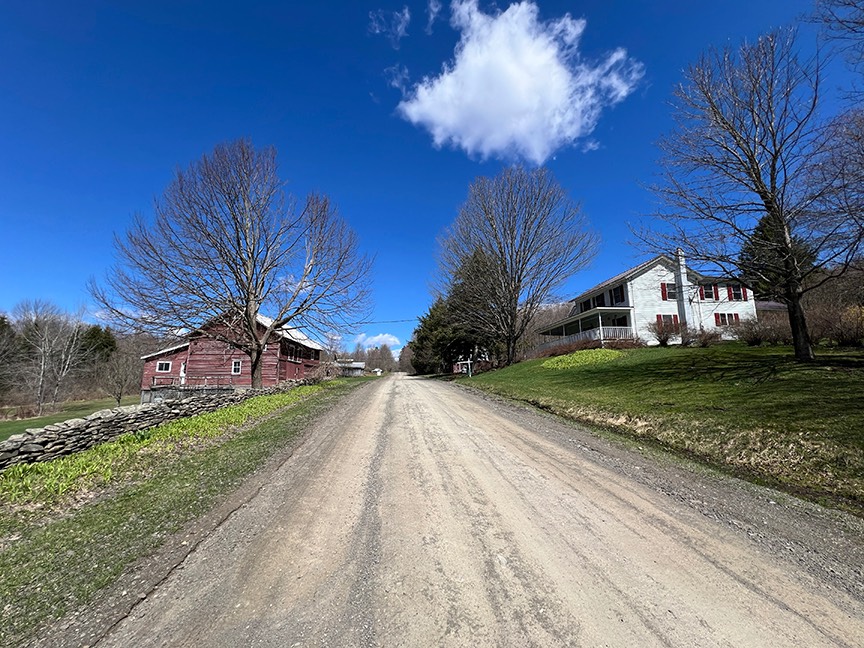 ;
;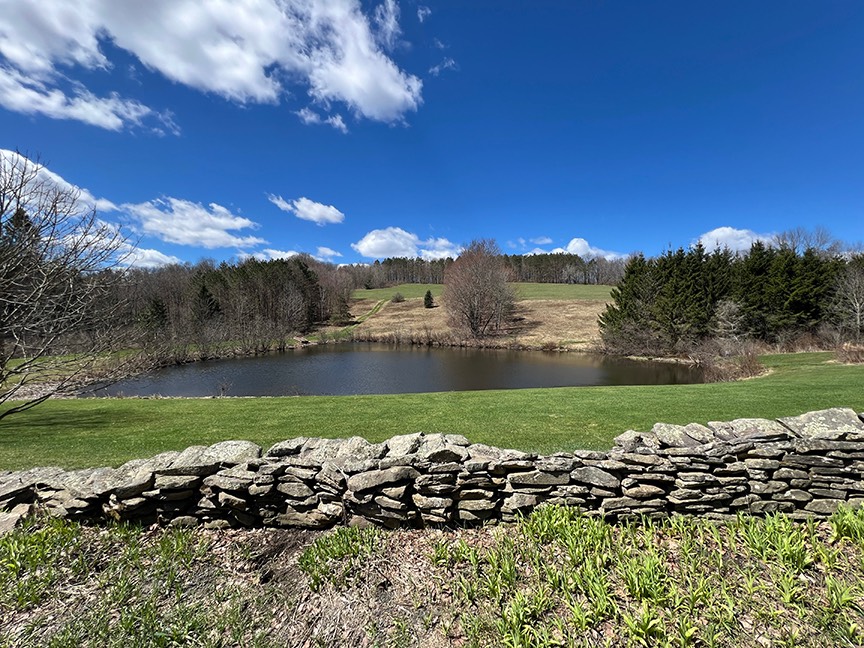 ;
;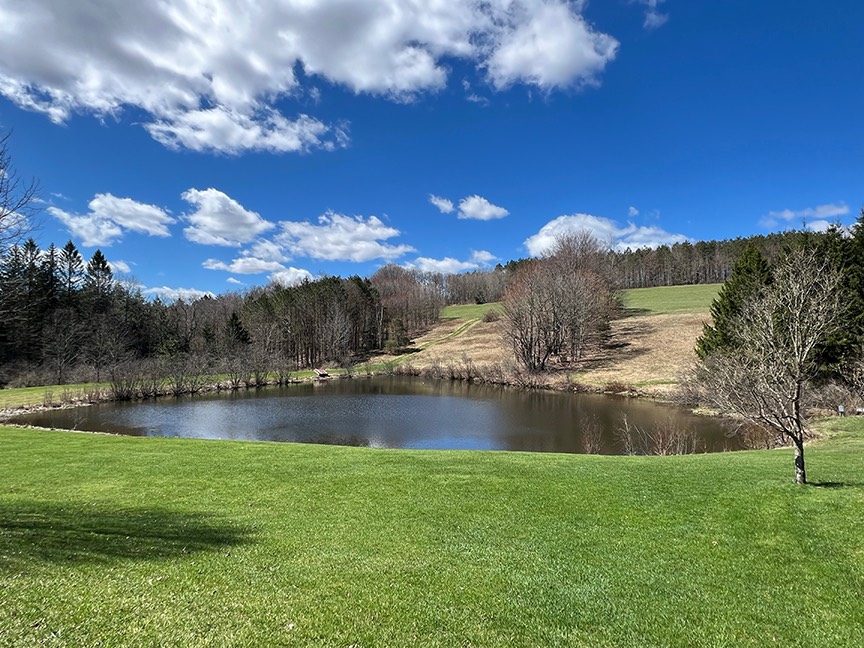 ;
;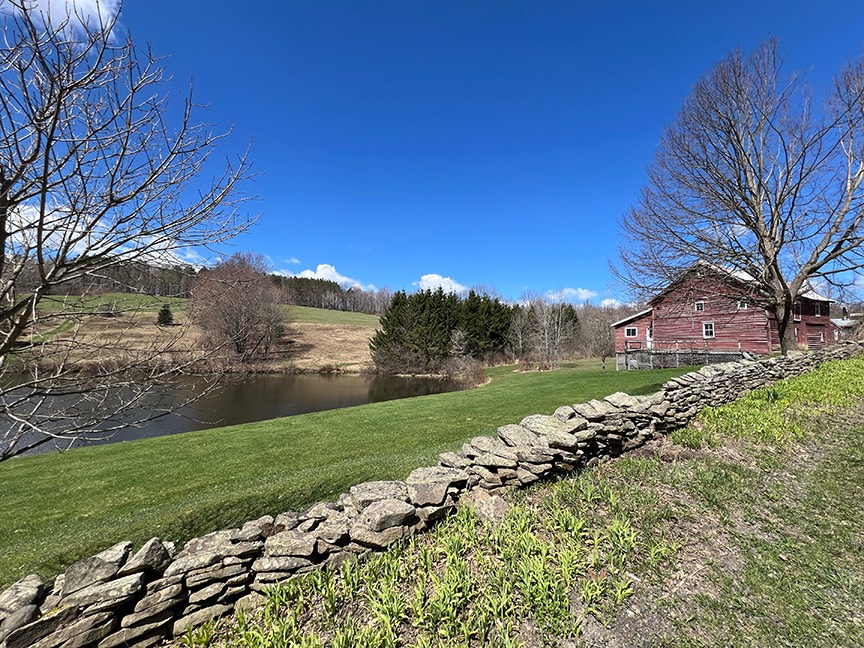 ;
;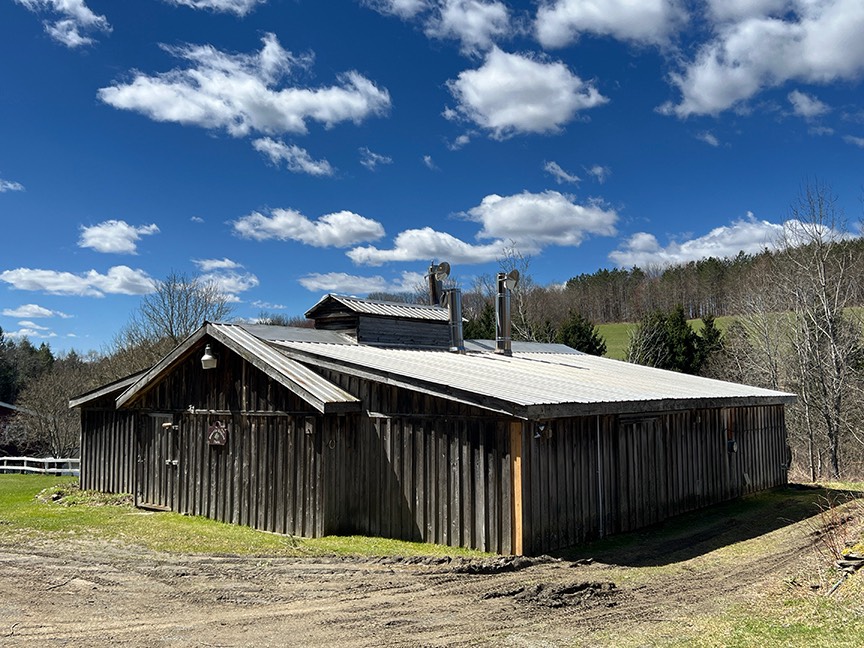 ;
;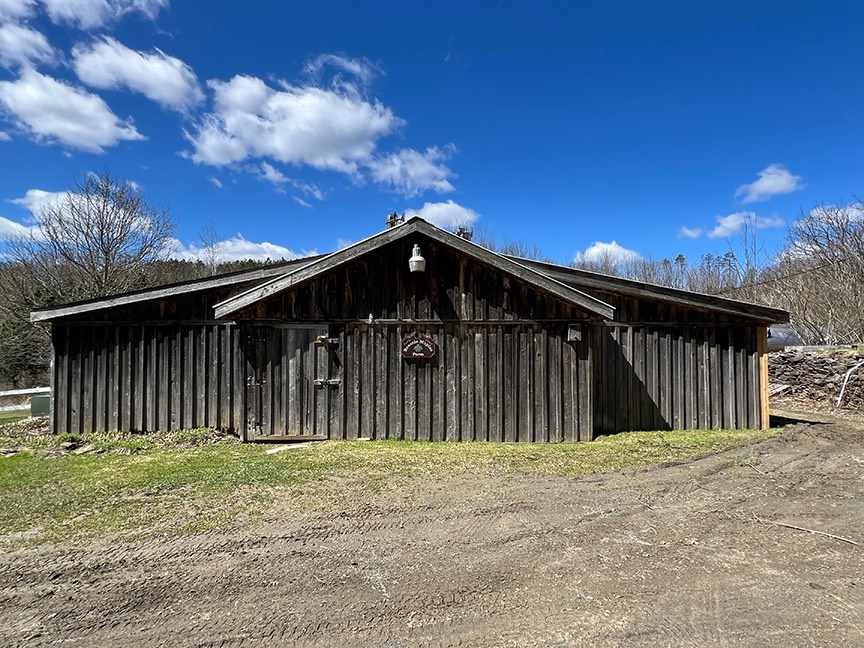 ;
;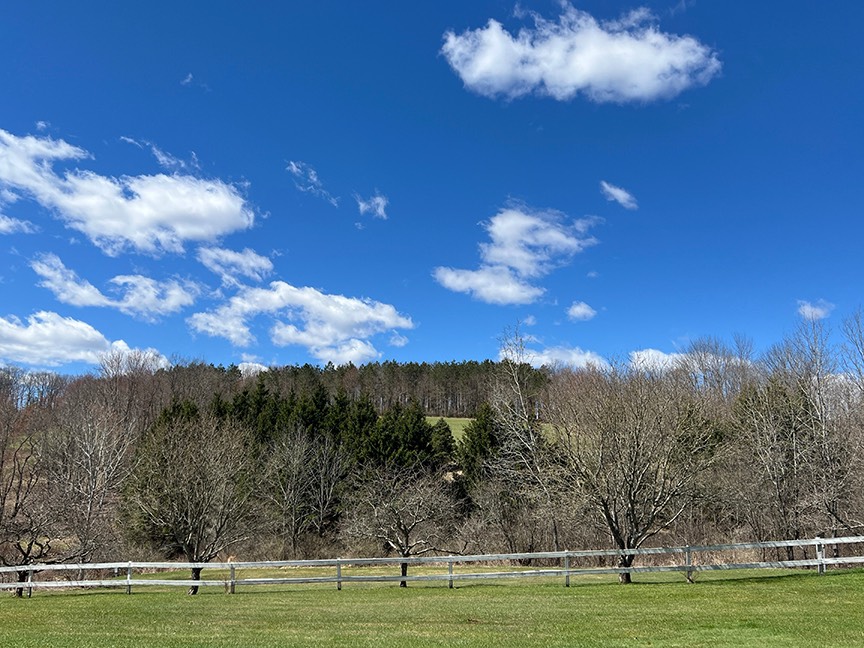 ;
;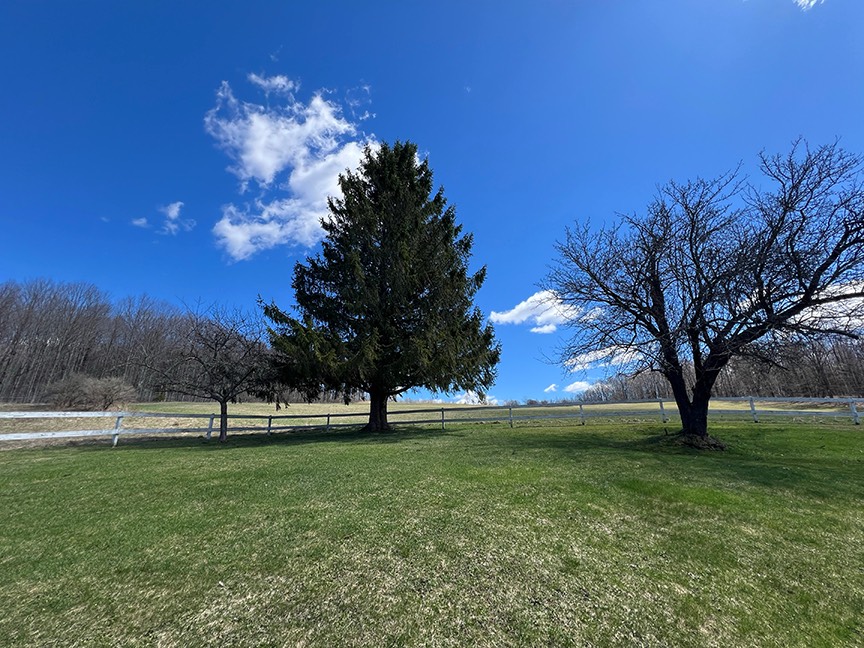 ;
;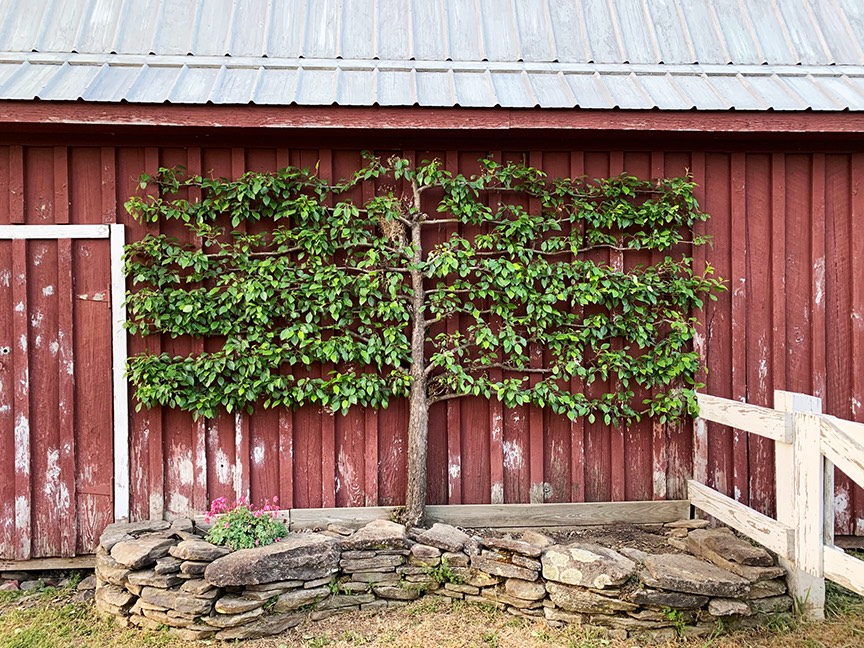 ;
;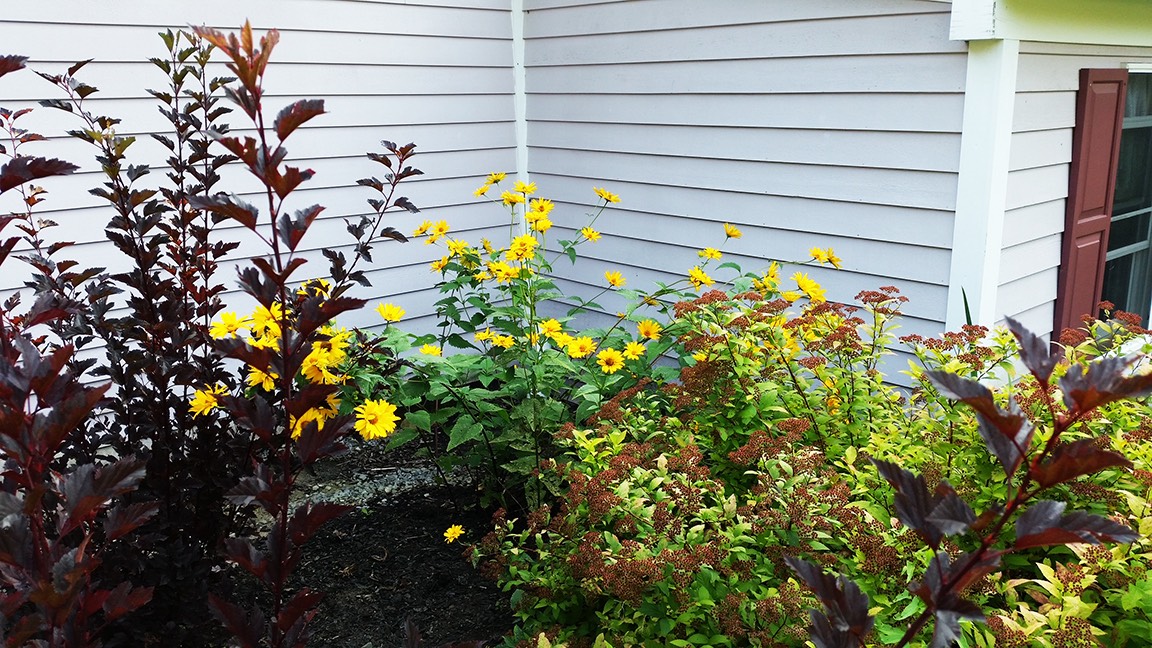 ;
;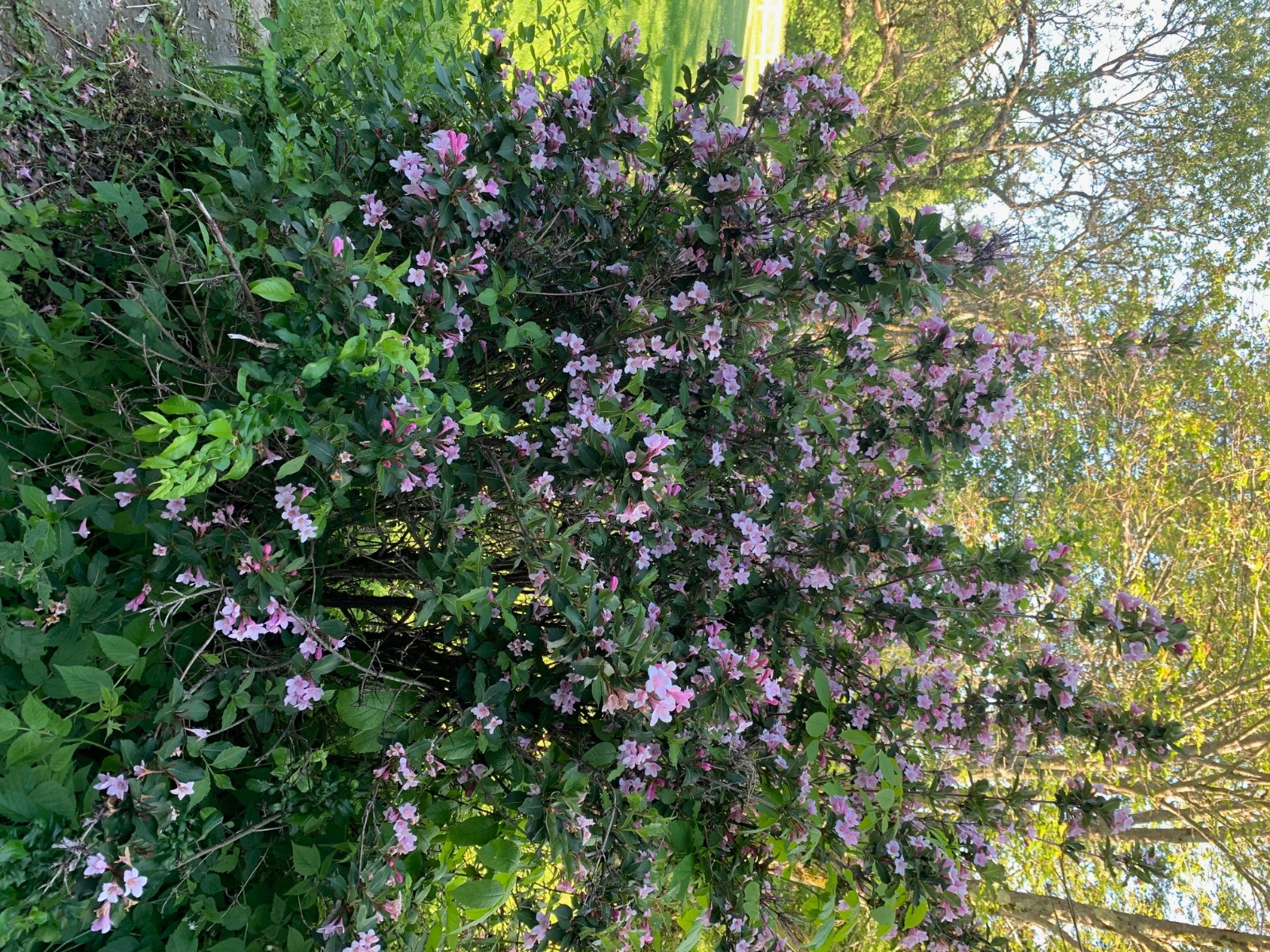 ;
;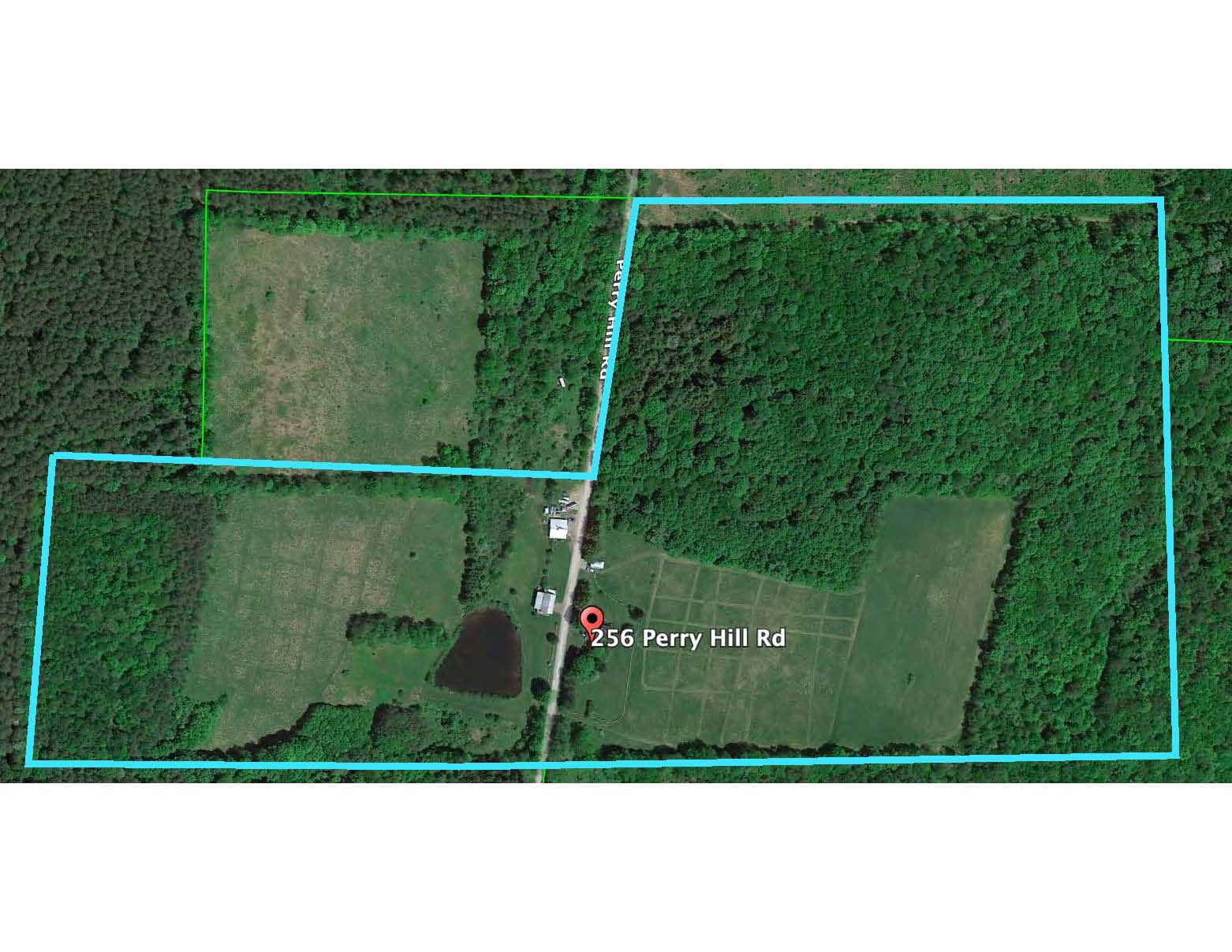 ;
;